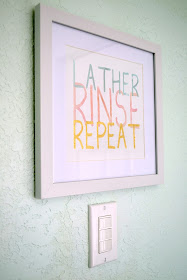This bathroom was the first of three that we decided to tackle because it was actually the worst one of them all. This is the bathroom that is in our daughters' room. So while the guest bath and the master bath are used more frequently, we decided to take this remodel on first because it needed the most attention.
Now, I don't have really any pictures on my blog right now of my house because frankly, it's really a work in progress.
I can't say any one room is completely finished just yet. Actually, can anyone say that? I'm pretty sure there's always something to do! But I thought I'd start sharing the progress pictures here :)
This is the first whole room renovation we've done so far. And by that I mean this was the first room we actually tore down and built back up again. While it's still not finished, it's pretty darn close!
To be able to see the progress, you obviously have to see what we had to start with. So I'm going to share the pictures of when we first initially bought the house two years ago.
I'm going to take you back to where it all started. Brace yourselves. You might want to have a bag or bucket near by, just in case.
Do you believe THIS picture is the one that was on the initial MLS listing of our home? Did they really think the lighting or angle was good? Good lord. It was bad. I mean, REALLY bad.
As you can see there were holes everywhere, broken closet doors, outdated 80's wallpaper, and don't even get me started on the toilet and vanity. It was a mess. And it was one I did NOT want to clean up.
We knew we had some work ahead of us, so we slowly worked on it while trying to tackle other rooms in our home at the same time.
We started by tearing down all the wall paper and filling in holes, removing cabinets, spraying knock-down on the walls, and painting.
I painted the vanity white and tried to work with what we had for a while just so it was somewhat "livable" when we first moved in.
We also removed the shower doors and built up a ledge.
While this was okay to live with for a while, I knew I really wanted to start from scratch and make this bathroom the way we wanted it.
We ended up replacing the toilet, we knocked out that half wall, and replaced the vanity, sink, faucet, mirror, blinds, and lighting. We also installed new flooring, new trim, and a new raised panel closet door.
We replaced all switches and outlets, we removed the old fan and replaced it with a clean white light, and changed up the exhaust fan.
Then we added some cute decor to finish off the look.
I'm still waiting on the hubby to install our new door and eventually we will be changing out the window with a nice bright white window.
We are also planning to completely renovate the inside of the shower and we're going to add something to the walls, whether it be batten board or beadboard. We haven't completely decided yet.
I'd also like to plank the ceiling to complete the look we're going for.
Take a look at a final before and after. You can never have too many!
But that's it for now! I feel really proud that we've come this far and are almost at the point of completion with at least one room!
I hope you'll keep checking back to see some other updates we've been working on.
I really would love to share a home tour soon but I don't think I'm quite brave enough yet. A few more renovations, about a bazillion more Home Goods and Hobby Lobby trips and I might just do one soon! :)

















No comments:
Post a Comment